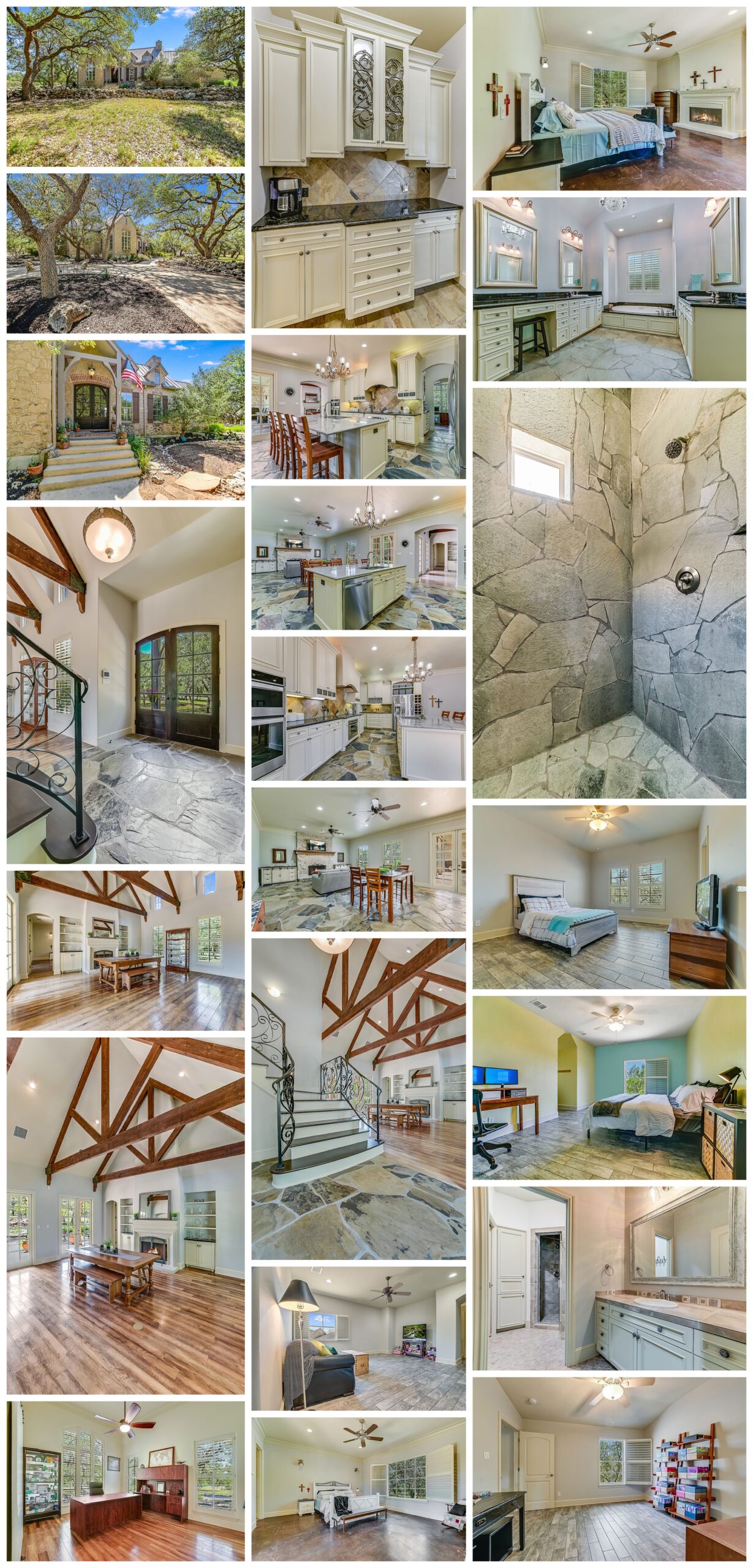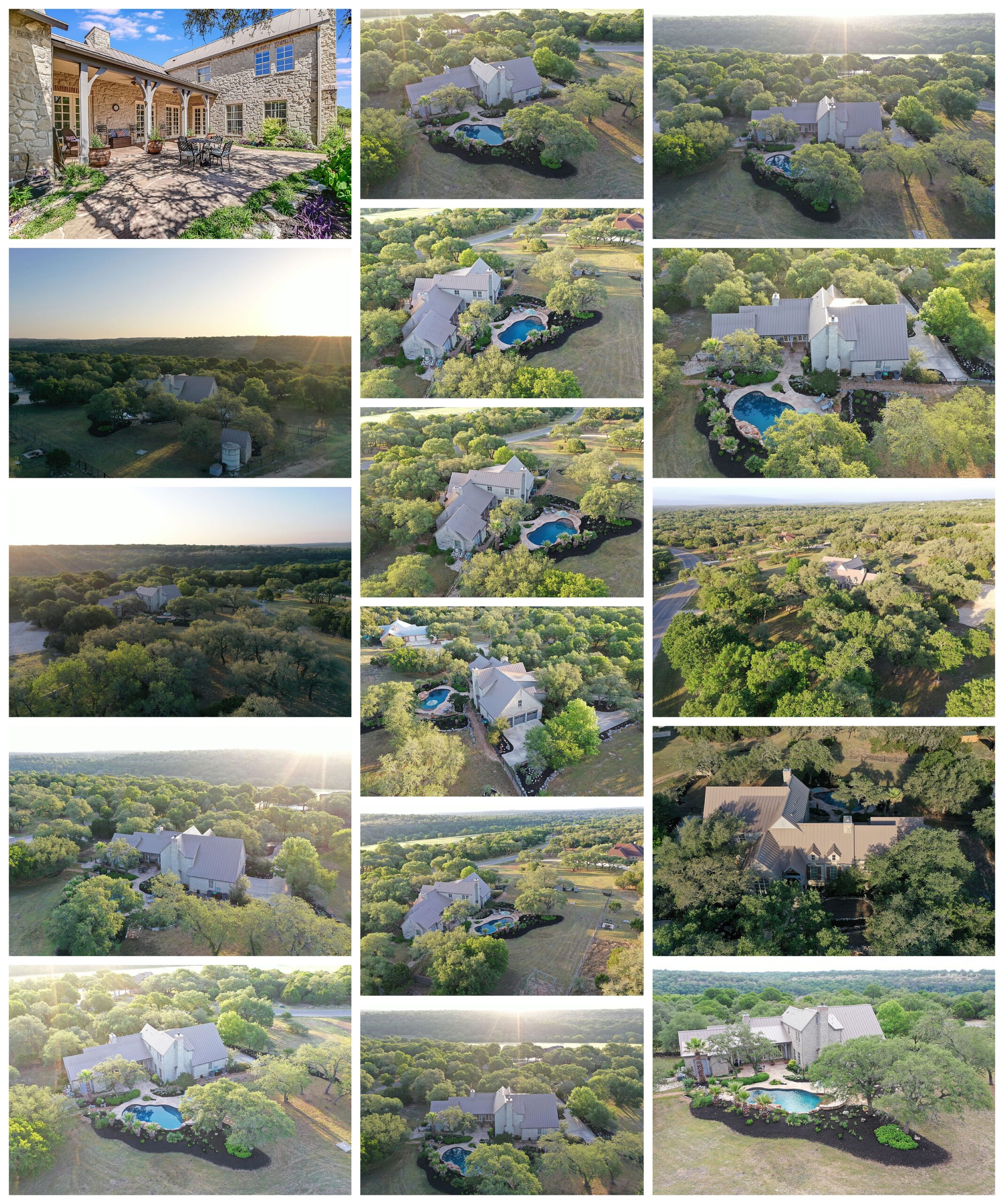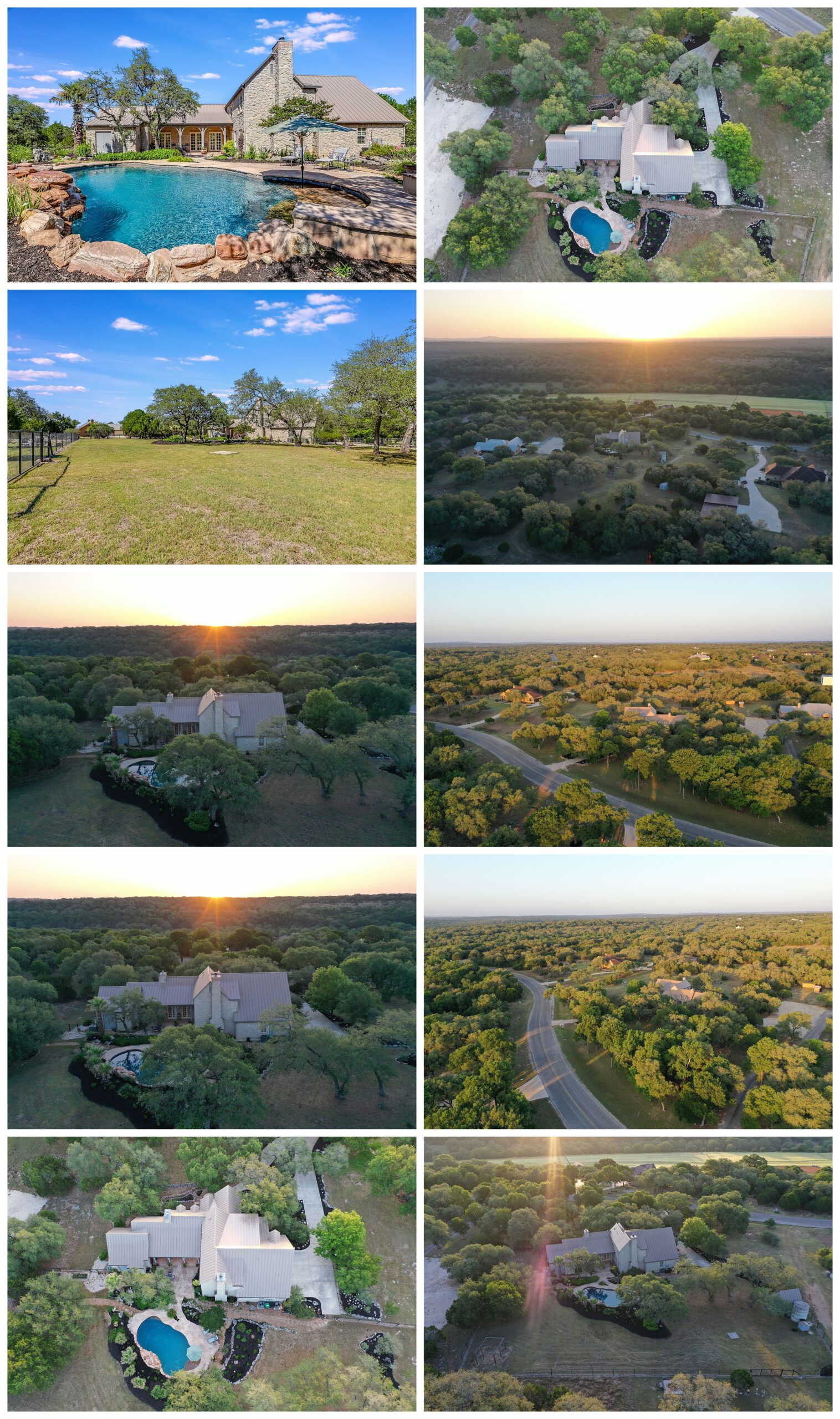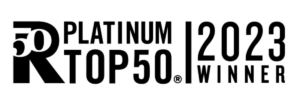This rustic yet modern 3,572 square foot home sits on 3.6 acres with 4 bedrooms, 3.5 baths, three living areas, and an office. This home’s natural beauty shines with a mix of flagstone and wood flooring, wood beams, stone fireplaces, and muted color scheme.
Enter through the double doors into the living area, complete with natural wood beams, trusses, and two sets of double doors overlooking the landscaped back patio and pool. The kitchen and second living area provide an open concept floor plan, fireplace and another set of double doors. The kitchen has double ovens, RO system, and a large island with a new granite countertop.
Downstairs you will also find an office with sliding barn doors, butler’s pantry, mud area, and a generous sized laundry room with a sink space for a refrigerator. The master suite is also downstairs with private access to the patio and pool, fireplace, and an oversized master closet that is sure to meet your needs. The beautiful staircase leads you upstairs to find three bedrooms. One bedroom has an en suite, and the other two have a jack and jill bath. You’ll also find a game room, the PERFECT set up for kids. The back porch and patio are great for entertaining! The multiple sets of double doors allow easy flow from the the kitchen and living room to outdoors. A flagstone patio surrounds the pool along with a waterfall that sets the stage for a hot Texas summer. The back patio also has solar shades that roll down to keep the sun off the house and the house cool. A metal roof, three car garage, circle drive, and a yard fenced on four sides completes this home in Waterstone. The rock wall that runs through the front of the property dates back to the 1880’s and is part of the original Bergheim Ranch. Learn more about the quaint community of Bergheim here! A piece of Texas history is on your property!



Premier Real Estate Agents
Staci Gahm, TREC#724653
Hal Gahm, TREC#727659
Staci Gahm
210.415.8329
Stacigahm@kw.com
Hal Gahm
210.994.0050
halgahm@outlook.com
1018 River Road Suite 300 Boerne, TX 78006




All information is provided by the licensed REALTOR®/Broker/Agent. This information is not verified for authenticity or accuracy and is not guaranteed. This website is not responsible or liable in any manner for any content posted herein or in connection with our services. Information is not guaranteed and must be confirmed by the end user.
© 2021 The Gahm Real Estate Team. All rights reserved.


